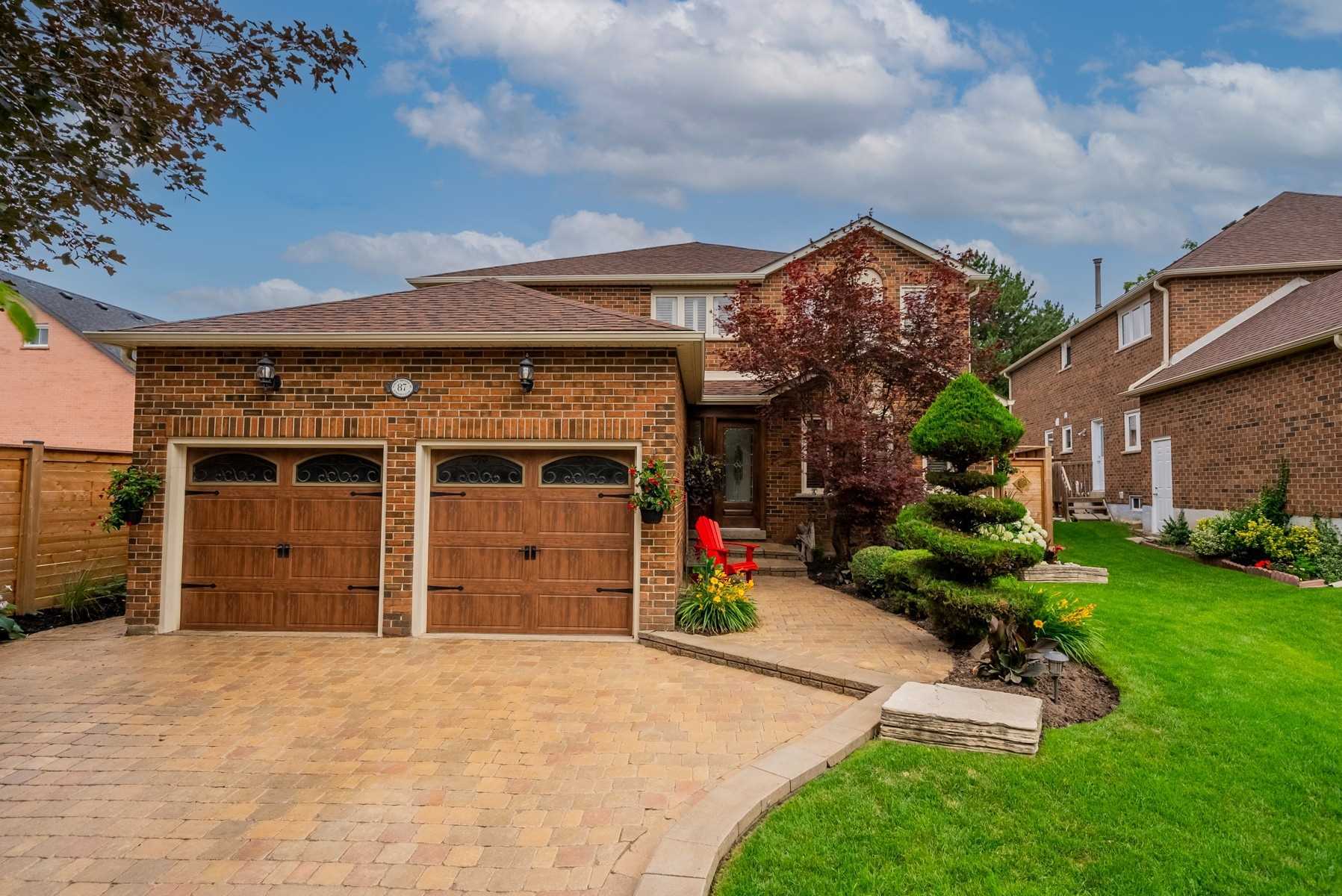
87 Forty Second St (Mccowan/16th Avenue)
Price: $1,888,000
Status: Sold
MLS®#: N5306591
- Tax: $7,044.64 (2020)
- Community:Markville
- City:Markham
- Type:Residential
- Style:Detached (2-Storey)
- Beds:4+1
- Bath:4
- Basement:Finished
- Garage:Attached (2 Spaces)
Features:
- InteriorFireplace
- ExteriorBrick
- HeatingForced Air, Gas
- Sewer/Water SystemsSewers, Municipal
- Lot FeaturesFenced Yard, Park, Public Transit, School, School Bus Route
Listing Contracted With: SUTTON GROUP-HERITAGE REALTY INC., BROKERAGE
Description
Gorgeous Unionville Home W Complete Backyard Oasis. Approx 3200 Sq Ft Plus Finished Basement. 4 Large Bedrooms, 4 Bath, Custom Kitchen, Game Room W Wetbar. Mud Room, Main Floor Laundry, Open Concept Living. This Beautiful Home Has Too Many Upgrades To List!!! Close To Top Ranked Markville S.S, Main St Unionville, Toogood Pond, Markville Mall. Meticulously Maintained & Professionally Landscaped. Turn Key *This Dream Home Can Be Yours*
Highlights
S/S Fridge, S/S 6 Burner Gas Stove, S/S Dw, S/S Hood Fan, S/S Microwave, California Shutters, Lighting & Window Coverings, Washer/Dryer, Electric Awning, Cabana Change Room, Pool, Shed, Gazebo, Sauna, B/I Mini Fridge, Gas Fireplace
Want to learn more about 87 Forty Second St (Mccowan/16th Avenue)?

Garman Popovski Sales Representative
Sutton Group-Heritage Realty Inc., Brokerage
Rooms
Real Estate Websites by Web4Realty
https://web4realty.com/

