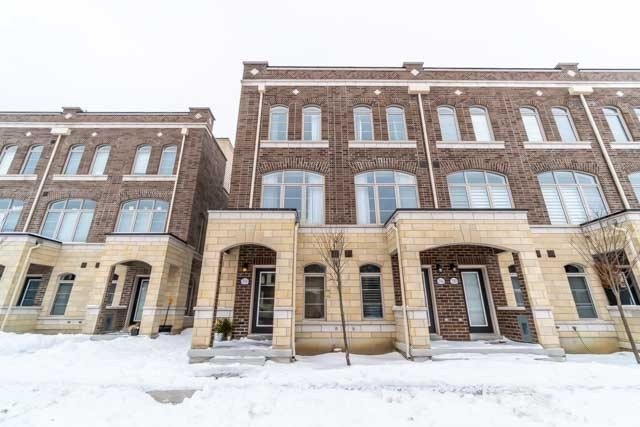
298 John Davis Gate (Ninth Line/Millard)
Price: $619,000
Status: Sold
MLS®#: N4362386
- Tax: $3,050 (2018)
- Community:Stouffville
- City:Whitchurch-Stouffville
- Type:Residential
- Style:Att/Row/Twnhouse (3-Storey)
- Beds:2+1
- Bath:3
- Garage:Attached (1 Space)
Features:
- ExteriorBrick
- HeatingForced Air, Gas
- Sewer/Water SystemsOther, Municipal
Listing Contracted With: SUTTON GROUP-HERITAGE REALTY INC., BROKERAGE
Description
This Beautiful Executive End Unit Townhouse Will Have You Feeling At Home In No Time. Offering 2+1 Bedrooms, 3 Bath, 3 Parking, & A Private Rooftop Patio Oasis W Panoramic Views!!A Must See! Main Floor Is An Entertainers Dream W Open Concept Layout,10' Ceilings, Breakfast Bar,& Big Windows Adding Lots Of Natural Light. There Are Too Many Upgrades To List In This Home. Perfect Neighbourhood+Perfect House= Home. Find Out Why Stouffville Is Such A Great Town.
Highlights
S/S Fridge, S/S Dishwasher, S/S Stove, S/S Hood Fan, Washer/Dryer, All Light Fixtures & Window Coverings, Garage Door Opener & Remotes, Central Vac, Heated Floors On First Level. *Open House Sat,Sun 2-4*
Want to learn more about 298 John Davis Gate (Ninth Line/Millard)?

Garman Popovski Sales Representative
Sutton Group-Heritage Realty Inc., Brokerage
Rooms
Real Estate Websites by Web4Realty
https://web4realty.com/

